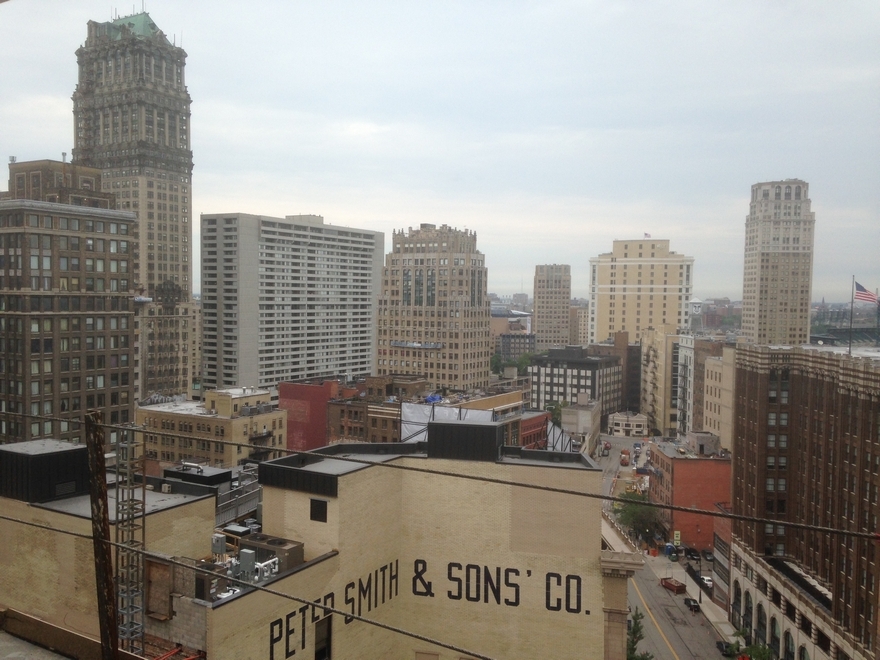
$24 million project is expected to start taking its first residents in January
By, Kirk Pinho, Crain’s Detroit Business
David Di Rita and James Van Dyke added five stories atop a 10-story parking deck downtown to make the under-construction apartment project known as The Griswold come to life.
I, on the other hand, in my stupor while grappling with my fear of heights, accidentally added a half-full Starbucks cup to the roof of what is now a 15-story building. (My apologies to whoever finds it and has to throw it away.)
Earlier today, I had a chance to get a first-hand look at the progress of the $24 million development, which Di Rita and Van Dyke, principals of Detroit-based development company The Roxbury Group, originally proposed in 2007 as 80 for-sale condominiums before it was shelved due to the economic collapse.
The fine folks over at Detroit-based Kraemer Design Group PLC, the architecture firm on the project that’s set to start seeing residents moving in come January, invited me for a tour, which is almost always fun for me.
From 15 stories up in the partially built addition, you get a good indication of what renters will see when they look out what will be their floor-to-ceiling windows: Nifty views of Capitol Park to the north and the central business district skyline, plus two of the three major sports stadiums — Little Caesars Arena and Comerica Park — downtown.
Workers plug away at exterior work on the David Stott Building on the other side of Griswold Street. In Capitol Park proper, you see a sea of orange and yellow — construction workers on their morning breaks — a reflection of just how much work is being done in the small pocket of downtown.
Work on The Griswold is being done from the bottom up, Di Rita said, meaning that the 11th floor is significantly farther along in the construction process than the 15th.
On some of the lower floors, hallways are easily discernible; farther up, not so much. Tools, wood, boxes and other materials are scattered throughout the project, for which the Downtown Development Authority approved a development agreement almost 2½ years ago.
Di Rita said he expects rents for the 80 apartments — a mix of one-, two- and three-bedroom units — to be around $2.50 per square foot. Units are expected to range from 750 to 1,600 square feet.
Financing comes from Pillar Capital Finance LLC through the U.S. Department of Housing and Urban Development’s Section 221(d)(4) program, which helps finance construction or rehabilitation of multifamily rental housing for moderate-income families, the elderly and people with disabilities; Invest Detroit Inc.; the Michigan Strategic Fund; and private investors.
Pillar Capital Finance — which is providing a $15.49 million senior-position loan backed by the 221(d)(4) program — is based in New York City and has a Bloomfield Hills office. The MSF is providing $4.8 million in equity, while Invest Detroit is providing a $1.65 million brownfield tax credit bridge loan.
Detroit-based Walbridge Aldinger Co. is the construction manager. Southfield-based Fourmidable Group will be the property manager, while Center City Properties will lease the apartments to tenants.
